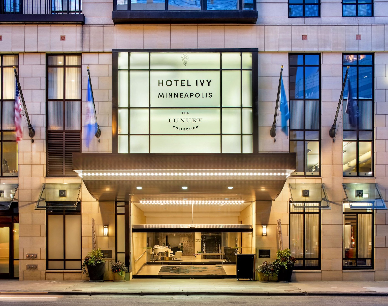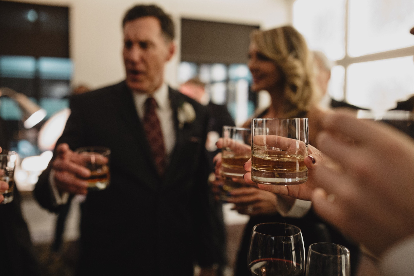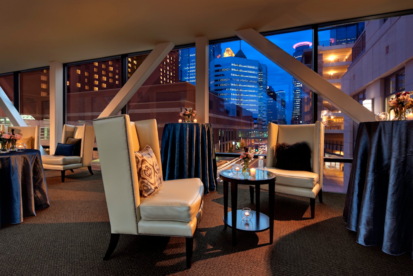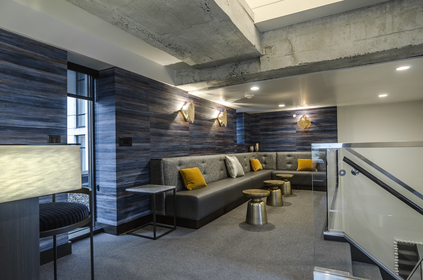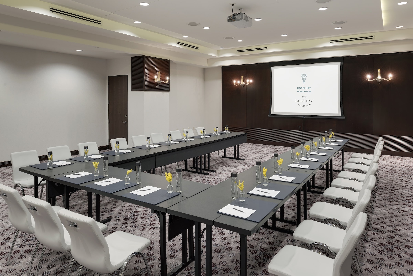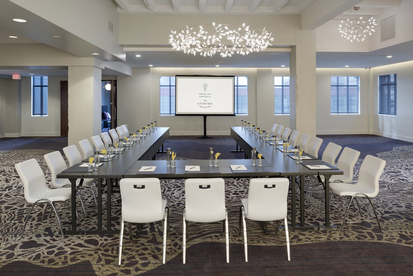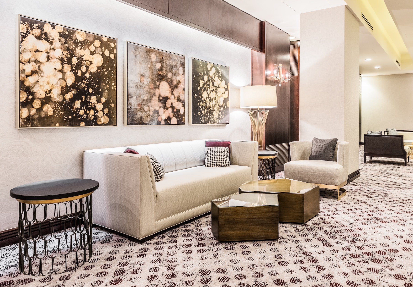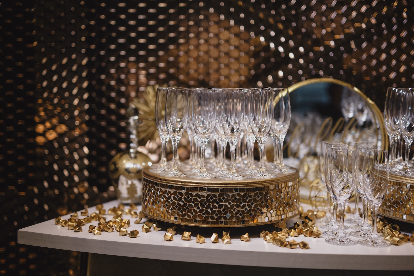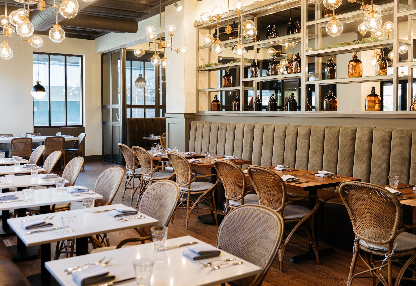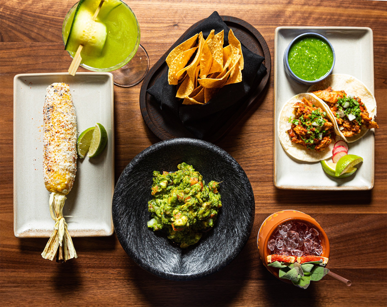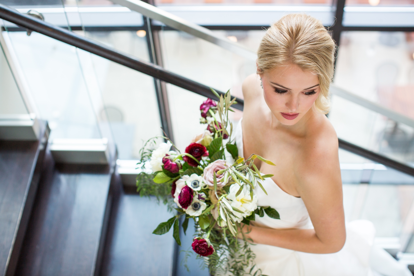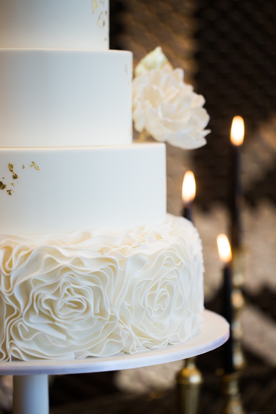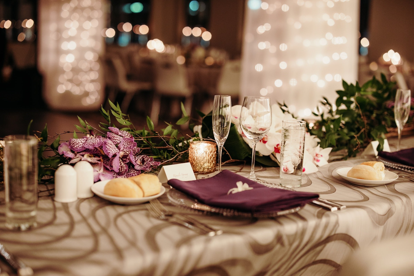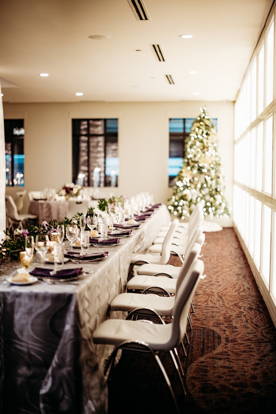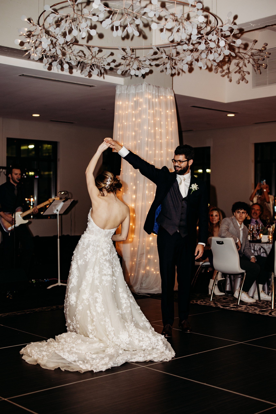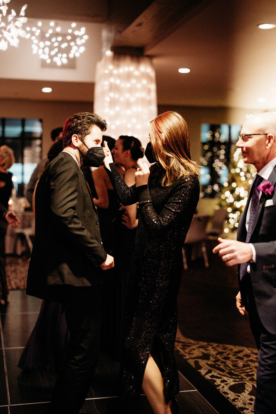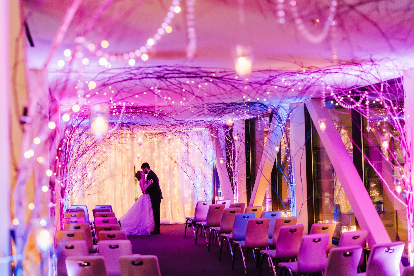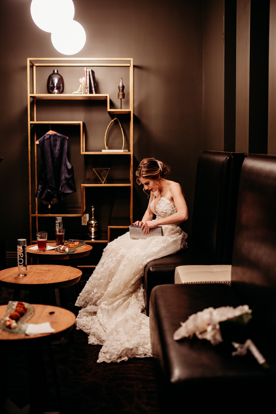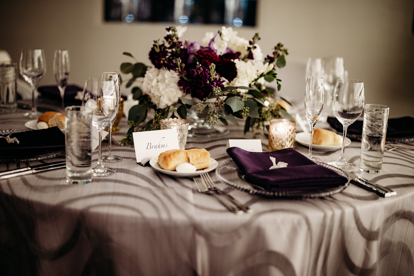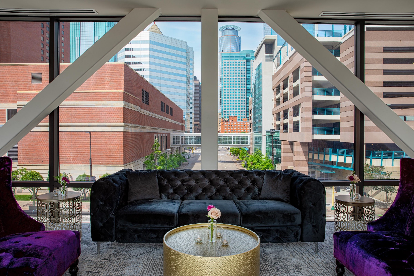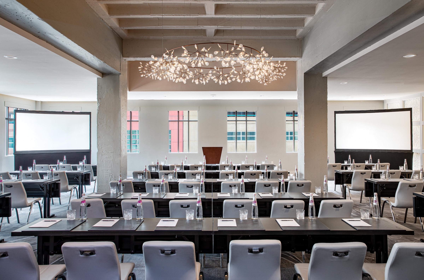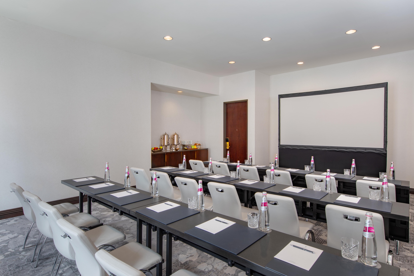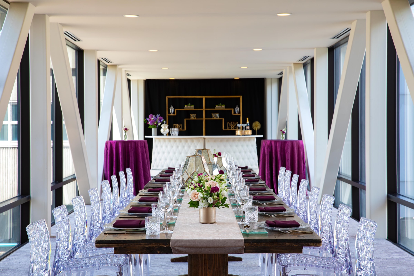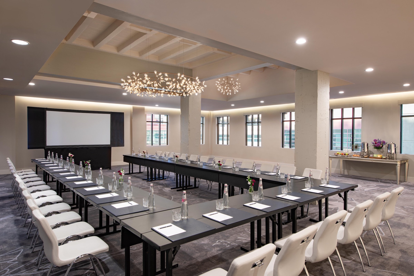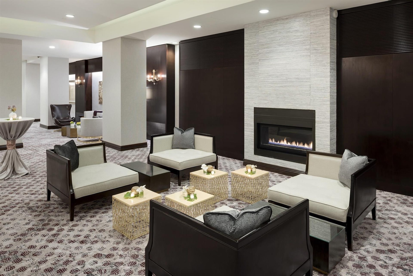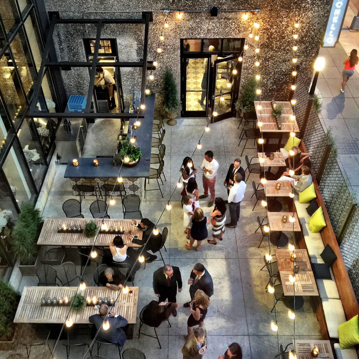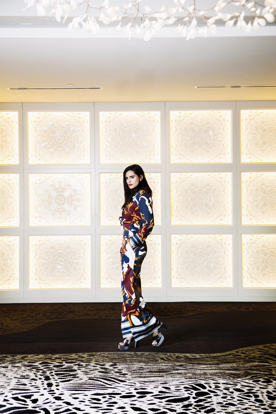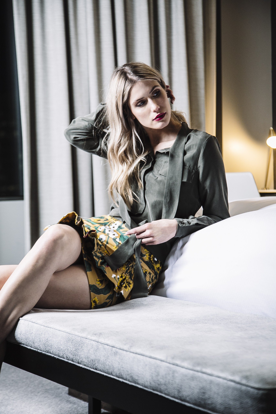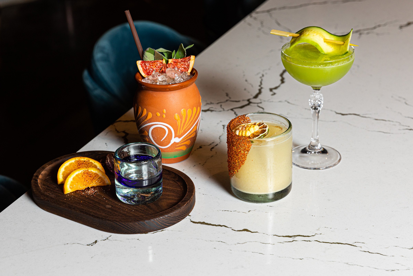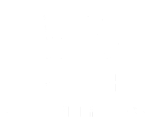Capacity: 75 | Sq. ft: 1,134
Skyway
Suspended in the heart of Minneapolis' skyway system, this one-of-a-kind event space hovers above the city streets like an urban observatory with floor-to-ceiling window walls.Capacity: 50 | Sq. ft: 1,900
Penthouse Suite
Take your love to the top floor in our two-story Penthouse Suite, featuring a private rooftop balcony, showstopping city views, and 1,900 square feet of impeccably designed indoor space.Capacity: 80 | Sq. ft: 1,680
Grand Salon
The Grand Salon exudes understated elegance in every detail with high ceilings, an open layout, a striking dark wood feature wall, and an expansive credenza.Capacity: 100 | Sq. ft: 2,400
Grand Studio
Perched in the Ivy Tower, the Grand Studio’s vaulted ceilings and exposed beams pay homage to Hotel Ivy’s past and floor-to-ceiling windows showcase dazzling city views.Capacity: 100 | Sq. ft: 1,575
Pre-Function Space
With its grand chandelier, roaring fireplace, and plush seating perfect for lingering conversations—our Pre-Function Space curates an intimate ambiance fit for any occasion.Capacity: 75 | Sq. ft: 990
The Gallery
Intimate by design, our eight-seat boardroom is a sleek, tech-equipped space for executive meetings, think sessions and partner luncheons.
A Fête to Remember
For the hosts in the know, Hotel Ivy is the place to convene for professional affairs, life’s milestone moments, and everything in between. Gather, grow, and celebrate in newly transformed event spaces steeped in the character of the city.
Venues
Set the Scene
The finest of form and function awaits in the iconic Ivy Tower. From intimate to grand and boardrooms to ballrooms, gather in good company at our refined event spaces in Minneapolis.

Weddings
Set the Date
For you and a few or the celebration of the century, Hotel Ivy is a timeless setting for your wedding. From the first toast to your last dance, we’re here to make your dream day distinctively yours.
Meetings & Events
Set the Agenda
Explore sophisticated spaces that spark creativity with technology that makes it all feel seamless. Plan a social celebration or corporate gathering in the heart of the city’s entertainment and business district.

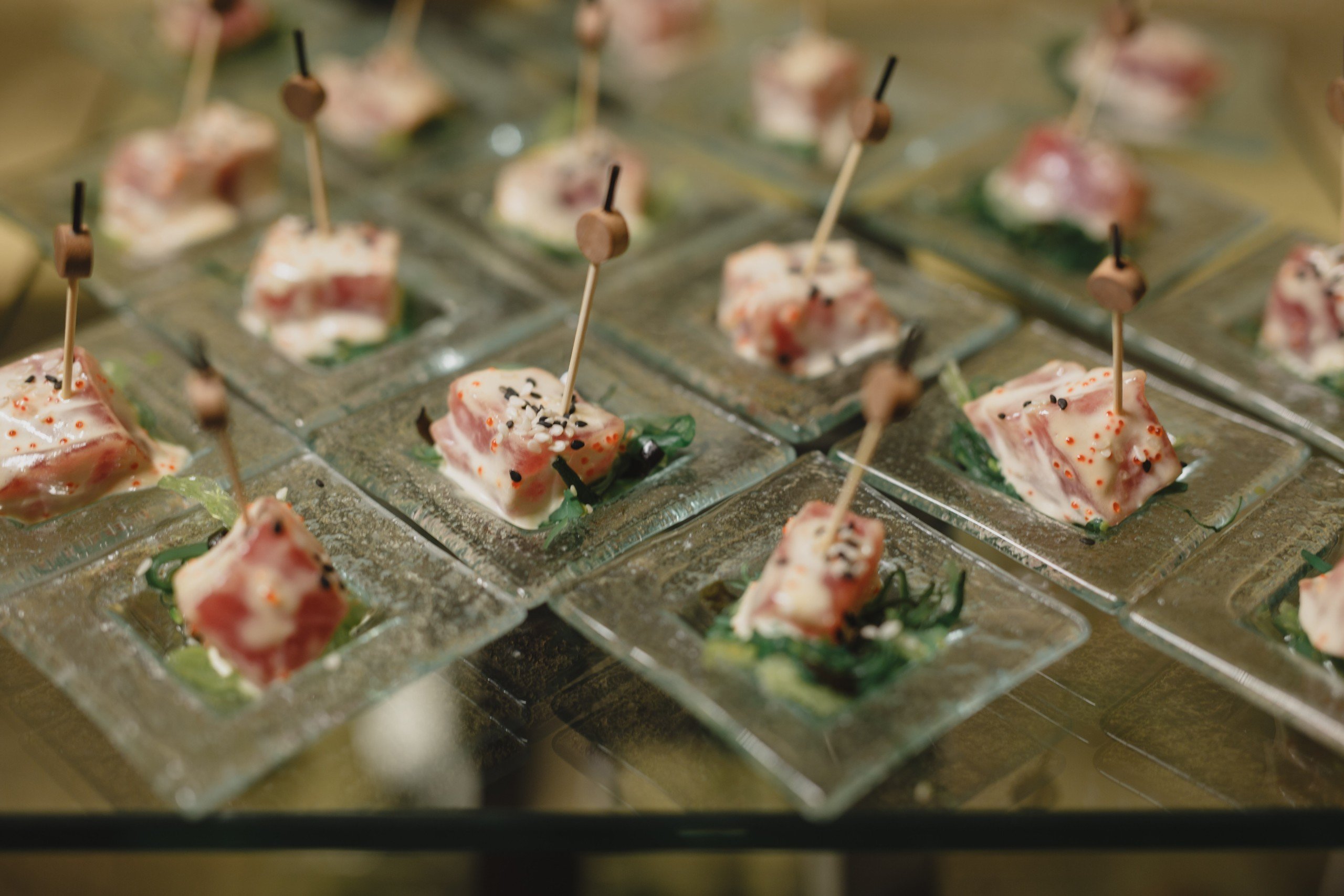
Catering Menu
Perfect Pairings
Elevate your event with inspired catering celebrating the culinary spirit of the Twin Cities. Explore customizable menus that change with the seasons, fusing Midwest charm with global flavors.
